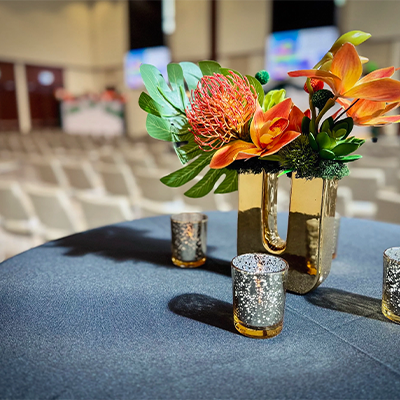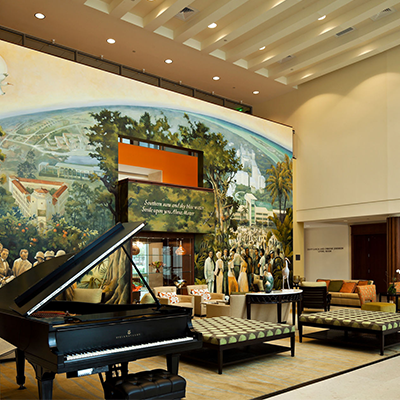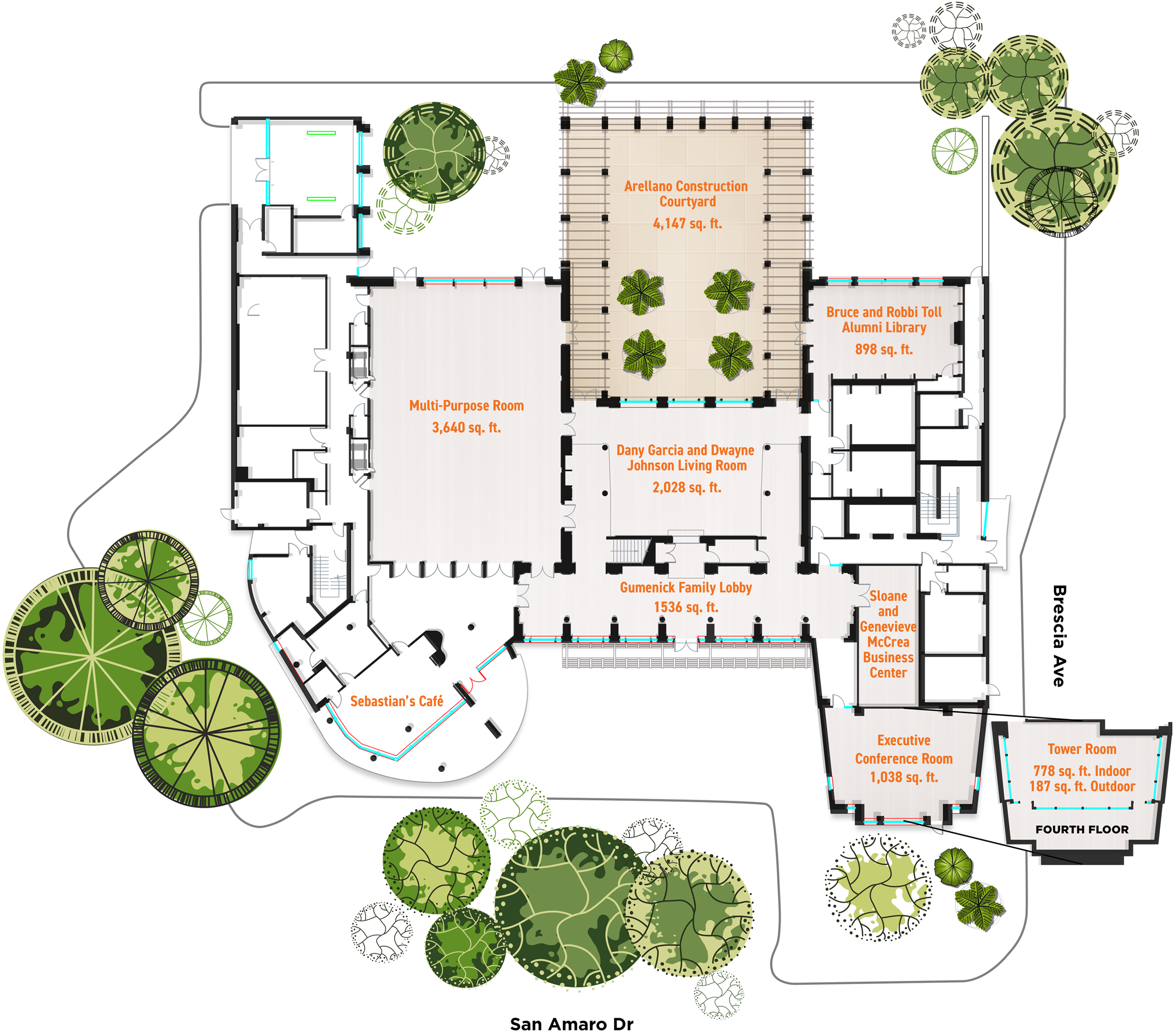FLOOR PLAN & LAYOUT
We welcome the opportunity to host your next event. The Newman Alumni Center’s diverse settings provide more than 10,000 square feet of indoor and 4,000 square feet of outdoor meeting and social event space.

Multi-Purpose Room

Arellano Construction Courtyard

Bruce and Robbi Toll Alumni Library

Dany Garcia and Dwayne Johnson
Living Room
Living Room

Gumenick Family Lobby

Tower Room

Executive Conference Room









